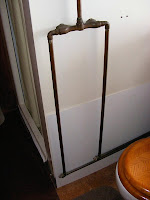 Construction Elements (essential features)
Construction Elements (essential features)Living Area:
Wooden logs placed directly on concrete floor. Logs are flat on three sides and round on one.
• Floor: Concrete, covered with tile adhesive, covered with 9 x 9 inch asbestos floor tile. throughout.
• Ceilings: Exposed log rafters and random width rough cut knotty pine planks; bathroom ceiling covered with random tongue and groove knotty pine planks.
floor


living room ceiling and bathroom ceiling and wall
• Interior of outside walls: Flat side of stacked logs.
 interior wall & gable
interior wall & gable
• Interior room dividing walls: 76 inch high, random width finished to 3/4 inch thick, knotty pine planks.
• Closet and bathroom doors: Random width, 3/4 inch thick knotty pine planks, hinged, "Z" shape cross braced interior side.


• Side and front doors: Constant width, 5 1/2 inch thick knotty pine planks, hinged, "Z" shape cross braced interior side.


• Kitchen cupboards: Three above sink 12 inches deep - doors random width tongue and groove, hingedand varnished. Five below countertop 24 inches deep - doors 3/4 inch solid plywood, hinged and varnished.
• Kitchen countertops: Above lower cupboards 24 inches deep, 3/4 solid plywood, varnished. between kitchen and dining area, 72 inches long, 16 inches wide, solid plywood, varnished and 2 shelves below, also plywood and varnished.
• Windows: Total 14. Six panes each, swing in type, flat installation, hinged.No interior sills. Locations - 3 in kitchen area, 1 dining area, 5 living area, 2 master bedroom, 2 small bedroom, 1 bathroom.

• Closets: Total 4. Locations - 1 in small bedroom, 1 utility storage in dining room, 1 linen in bathroom, 1 small in master bedroom.




• Fireplace: 66 inches wide by 28 inches deep, yellow brick, continuing through roof to top of chimney. Hearth - 24 inches wide by 66 inches long, comprised of several flat bluestone slates. Mantel - 70 inches long by 10 inches wide by 3 inches thick (front singular slab ) plus more on surround and back.


There is no garage. A roofed open sided carport is attached to side of building
A roofed open sided porch is attached to center front of building
Additional Interior Elements Contributing to Comfortable Livability
• Electricity: All original wiring exists and is exposed, running along top of log walls. Circuit breaker box holds 13 breakers consisting of one main, seven 220, five 110.

• Plumbing: 50 feet deep well with submersible pump. Underground pipe (plastic installed within past ten years) leads to a pressurized storage tank in an insulated wooden shed under the carport. Electrical heat tape protects all outside plumbing. Copper piping comes out of shed, across carport ceiling, into cabin through hole in small bedroom log wall at a height of 72 inches. It feeds both the bathroom and the kitchen by running along the upper log walls, stopping at the tin shower stall. Mandatory hook up to sewers occurred two years ago even though septic system functioned properly for many past years.



• Appliances: Electric stove, electric hot water heater and refrigerator all were replaced recently, only due to absolute necessity when old ones failed. The stove and water heater are almost exact replicas of the 50 year old ones. There is no dishwasher, clothes washer, or clothes drier. There is a small dehumidifier for the summertime because the pipes sweat, and there is a small humidifier for the wintertime because of severe dryness. There is a propane gas fireplace insert as the only heat source in use. Several old and original electric baseboard heaters are in existence, but not ever used for possible safety issues.


This is amazing! Looks so cosy.
ReplyDelete